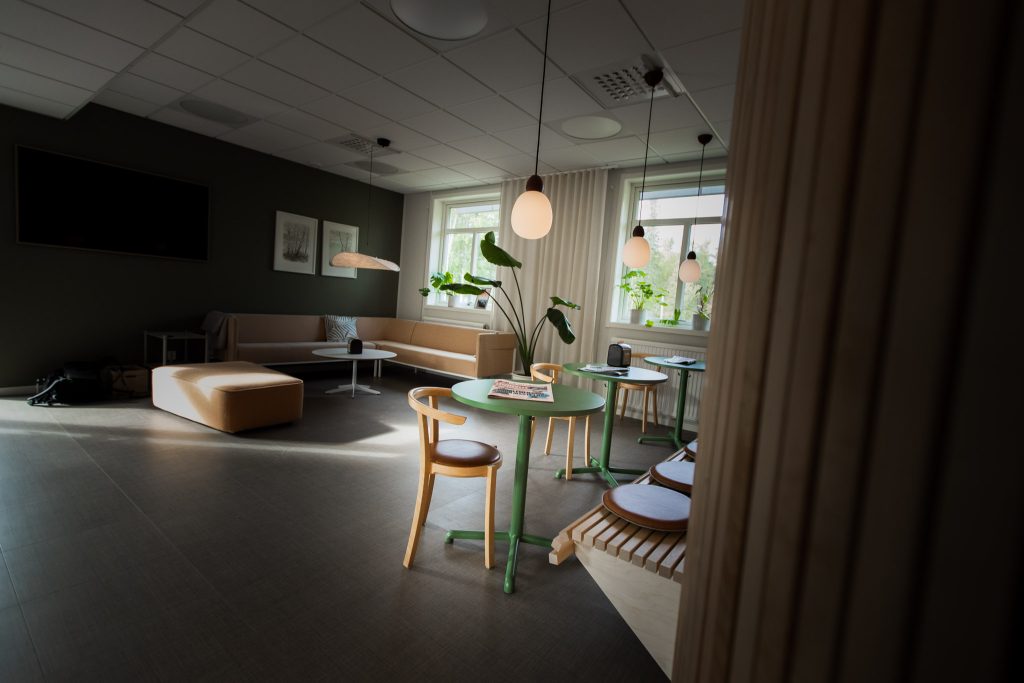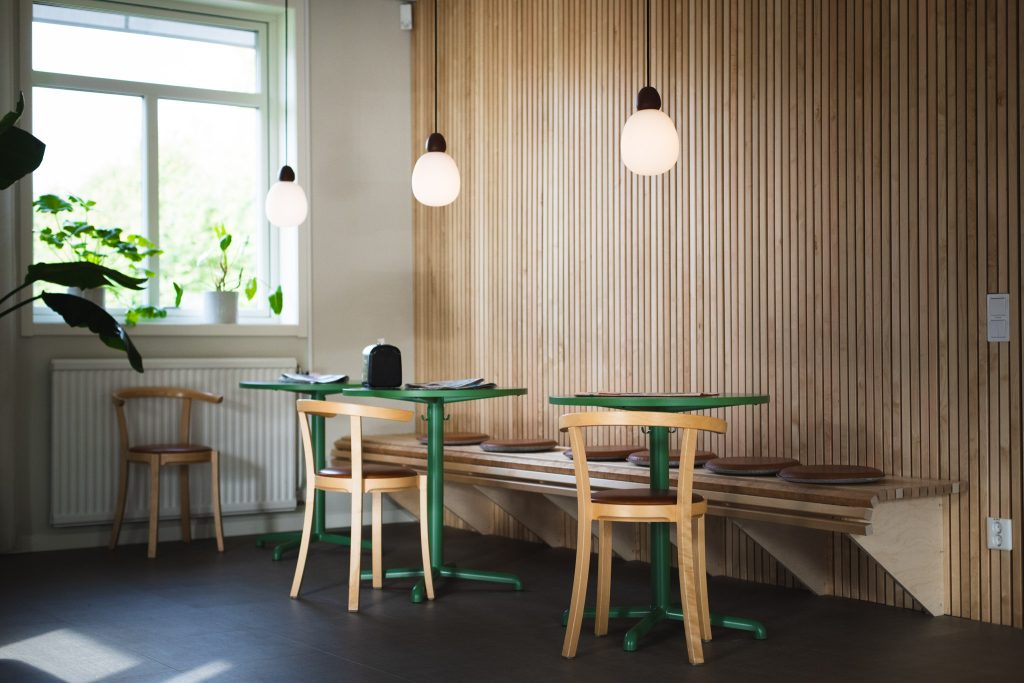Circular interiors
Welcome to us!
A clear sustainability profile characterizes the interior of our premises. By using reused furniture in our office spaces, we saved approximately 8.5 tons of carbon dioxide emissions. Here, we share the story of how a former care home received a refreshed look through reuse.
The former care home, Villa Utkiken, located at Karl Grankvist väg 4, has undergone major changes and now serves as the office for PnF’s employees.
In the process of renovating and adapting the care environments into offices and common areas, environmental sustainability was a key focus. This sustainability profile is evident in the choice of furnishings and furniture—90 percent of all furniture is reused. By using existing pieces, we saved around 8.5 tons of carbon dioxide compared to buying new.
The goal is for these new premises to inspire others to embrace reuse and help conserve the planet’s resources.
MAF Piteå was responsible for the primary spatial design. The interior design studio Formationen was then commissioned to review existing furnishings and create a pleasant environment based on reuse.

