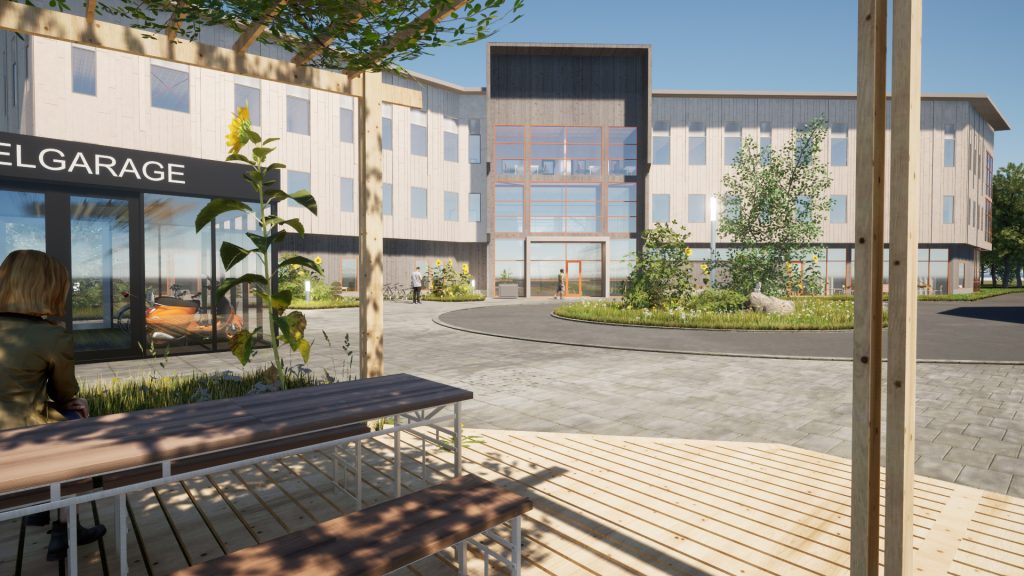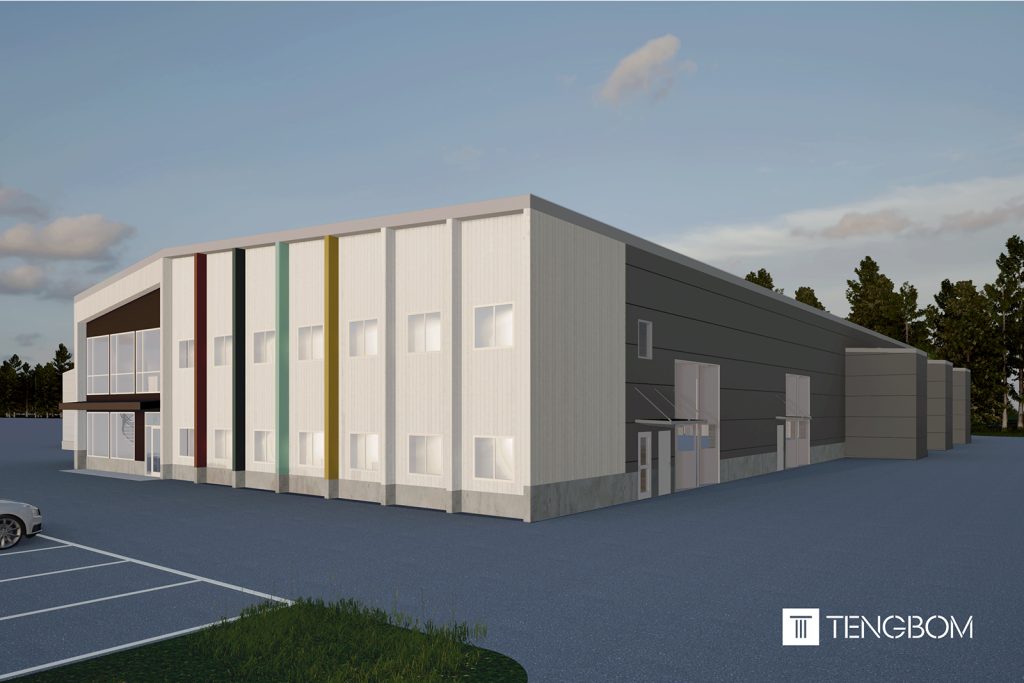New developments
Two exciting new projects.
Photo: Anders Westergren
Office building and industrial hall
Over the coming years, we’re working on two exciting new projects: a modern office building at the Acusticum area and a functional industrial hall on Hammarvägen in Öjebyn. Sustainability remains at the heart of everything we do as we shape the workplaces and facilities of the future.
Explore our ongoing initiatives and future plans to gain insight into our commitment to delivering sustainable property solutions for businesses and for the city of Piteå. All images are visualizations and not finalized or approved representations.
Acusticum area
In 2025, we’re launching a new construction project in the Acusticum area: a new office building set for completion in 2027. The office spaces will be modern, functional, and sustainable – designed for both established companies and new businesses. We offer flexible spaces suitable for businesses of varying sizes – from smaller operations with 10–15 employees to larger enterprises with up to 60 staff members.
Located close to the E4 highway, the property will be easily accessible. This project is part of our broader mission to support local business growth and employment in Piteå, while strengthening the municipality’s position as an attractive destination for businesses. We look forward to creating new opportunities for companies and individuals alike when the building is complete.

Industrial hall in Öjebyn
We’re taking a significant step for local business development in Piteå by constructing a new industrial hall on Hammarvägen in Öjebyn, scheduled for completion in early 2027. The facility will be two stories high and will house both production areas and office spaces. ALS Geochemistry has signed a long-term lease and will use the building to expand its operations – an initiative expected to create up to 30 new jobs. This project supports our goal of enabling sustainable growth for businesses in Piteå, while also freeing up space that can offer new opportunities for other actors in the region.
